Industrial to let in Long Tens Way, Newton Aycliffe, County Durham, DL5
11751 sq ft
11751 sq ft
About this property
LOCATION
The property is situated on Heighington Lane Business Park, Newton Aycliffe and lies approximately 1 mile north-west of Junction 9 of the A1(M). Newton Aycliffe town centre lies approximately 2 miles to the north. Durham City centre is around 12 miles to the north and Darlington 5 miles to the south, where there is a main line station on the East Coast London to Edinburgh route.
Heighington Lane Business Park, lies at the southern end of Aycliffe Industrial Park, which is one of the largest business parks in the north-east region, and home to around 250 businesses, including the Hitachi rail manufacturing facility.
DESCRIPTION
* Detached refurbished unit
* LED lighting to warehouse
* Good provision of office space
* Excellent location within 1 mile of Junction 9 of the A1(M)
* Rent £76,00 per annum
The property comprises a detached industrial unit built in the mid 1990’s, of steel portal frame construction. To the front of the building there is a two-storey administration block which comprises offices, meeting rooms, reception area, w.c’s and canteen.
The walls to the front of the building are a mix of block with partial glazed curtain walling incorporating a glazed atrium. The walls to the remainder of the building are formed in a mix of brick and metal sheet cladding. The roof is clad in metal sheet panels incorporating translucent rooflights.
The warehouse space benefits from an electronically operated loading door and the building has an eaves height of 4.90 metres and a ridge of 6.75 metres. There is also some mezzanine storage within the warehouse.
The warehouse benefits from LED lighting and a painted concrete floor, together with side loading and a dedicated car park.
ACCOMMODATION
We have measured the property as providing the following Gross Internal Floor Areas:
Warehouse 663.34 sq m (7140 sq ft)
Admin block
Ground floor 184.51 sq m (1986 sq ft)
First floor 184.51 sq m (1986 sq ft)
Mezzanine 59.35 sq m (639 sq ft)
Total 1091.71 sq m (11,751 sq ft)
SERVICES
There are mains gas, three phase electricity, water and drainage connected to the property. Prospective tenants should satisfy themselves as to the suitability of these services.
TERMS
Subject to obtaining vacant possession, the property is available to let at a rent of £76,000 per annum plus VAT. There will be provision for review of the rent in an upwards only direction at the end of each 5th year of the term.
OUTGOINGS
The property is entered to the rating list as follows:
Description Factory & Premises
Rateable Value: £39,750
Interested parties should seek confirmation from the Local Authority.
LEGAL COSTS
Each party to bear their own legal costs.
OTHER
RENT
The property is available to let at a rent of £76,000 per annum plus VAT. The rent is exclusive of VAT and business rates and will be payable quarterly in advance.
LOCAL AUTHORITY
Durham County Council, County Hall, Aykley Heads, Durham, DH1 5UZ.
ENERGY PERFORMANCE CERTIFICATE
The property has an EPC rating of C-74..
A copy of the EPC and recommendation report is available on request.
CODE OF PRACTICE FOR COMMERCIAL LEASES
The Code of Practice for Commercial Leases in England and Wales recommends parties intending to enter into leases should seek advice from professionals or lawyers at an early stage. The Code is available through professional institutions and trade associations or through the website, www.commercialleasecodeew.co.uk
Internal photographs taken July 2021
VIEWING
Strictly by appointment with sole agents, YoungsRPS.

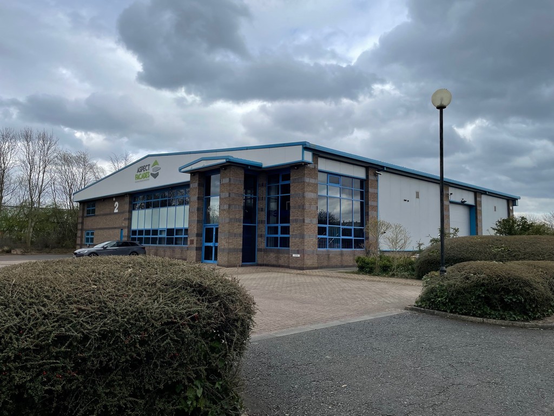
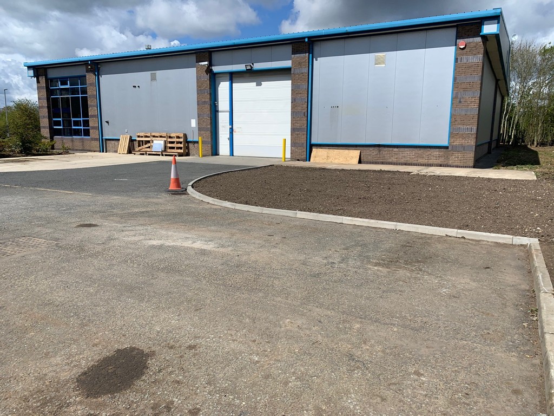
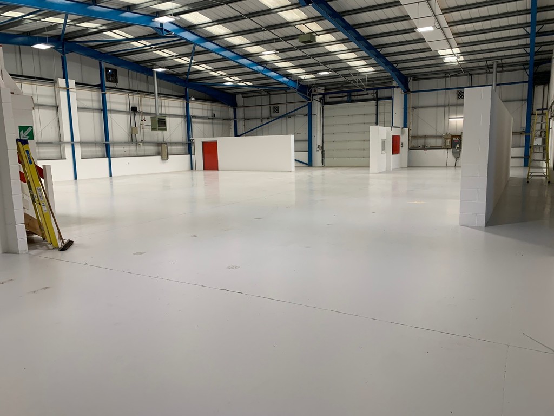
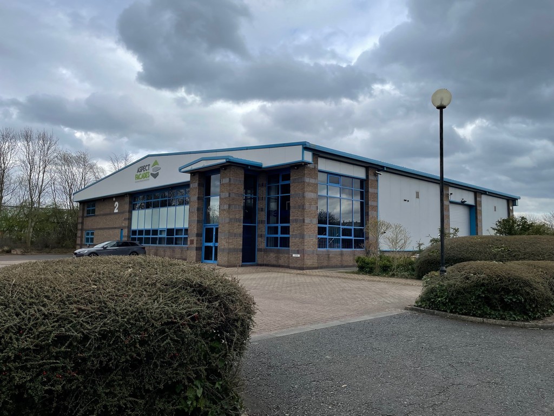
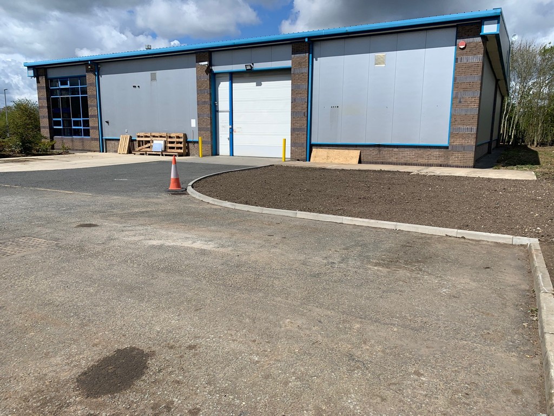
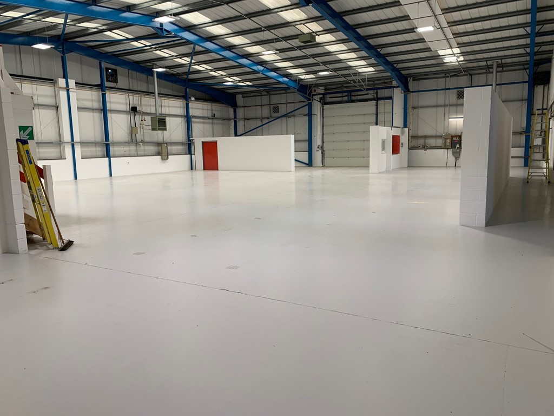
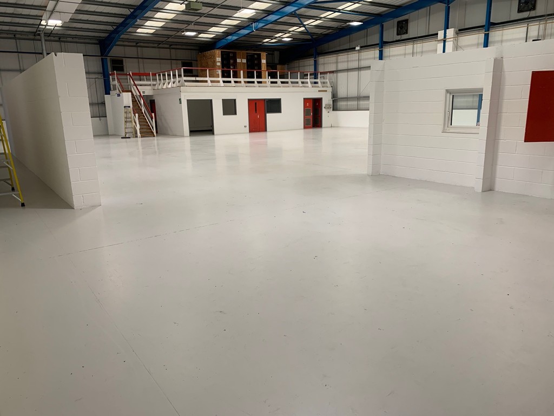
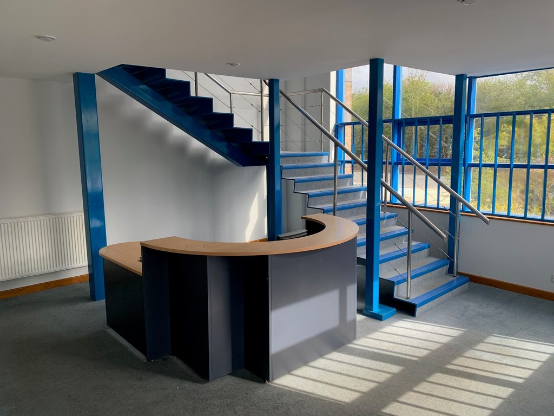
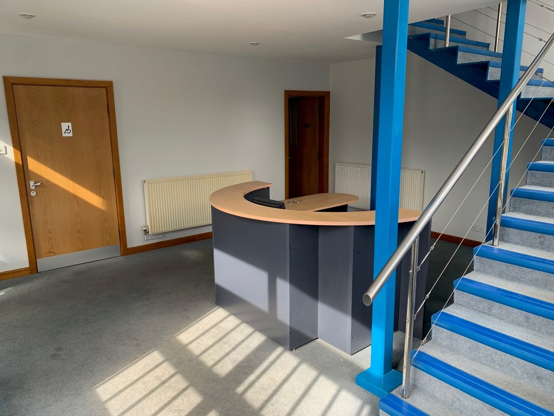
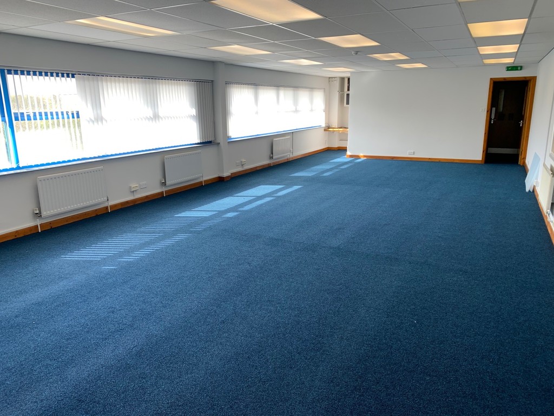
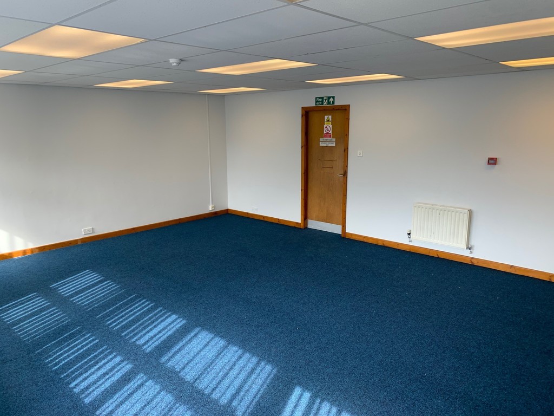
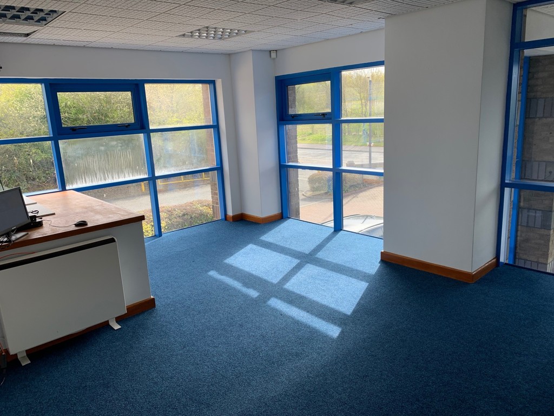
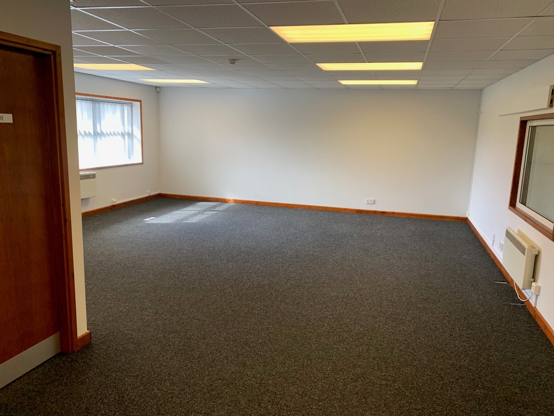
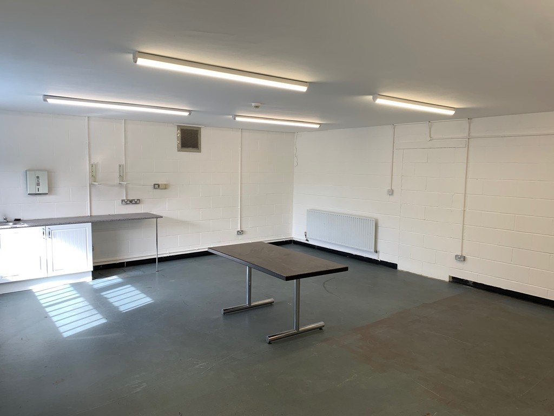
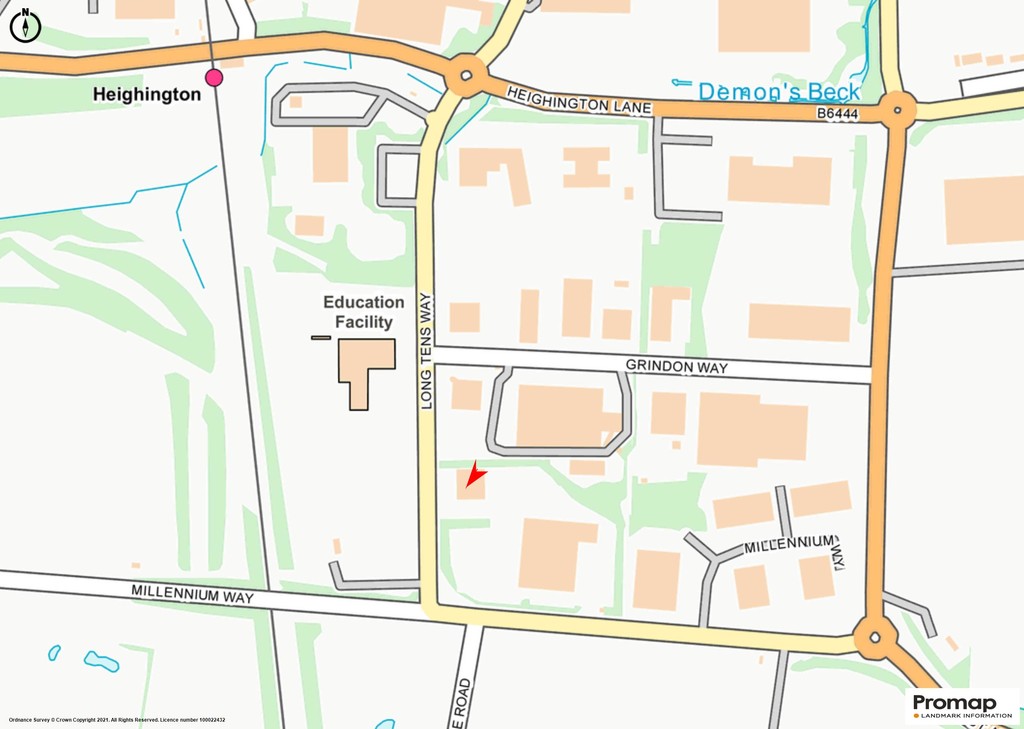
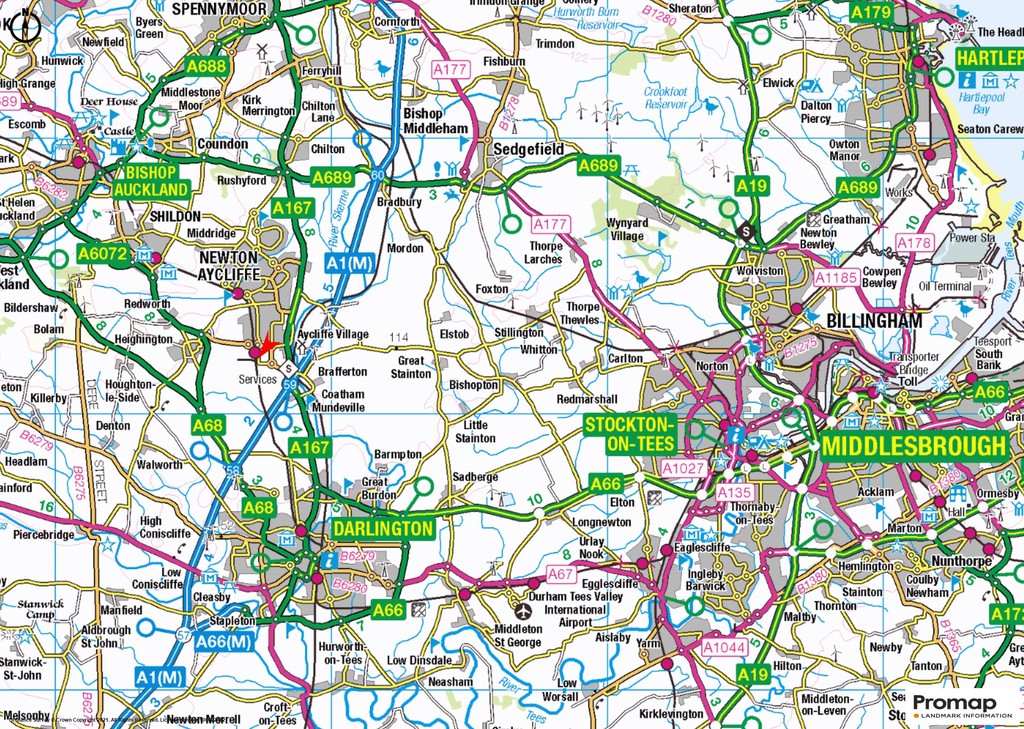
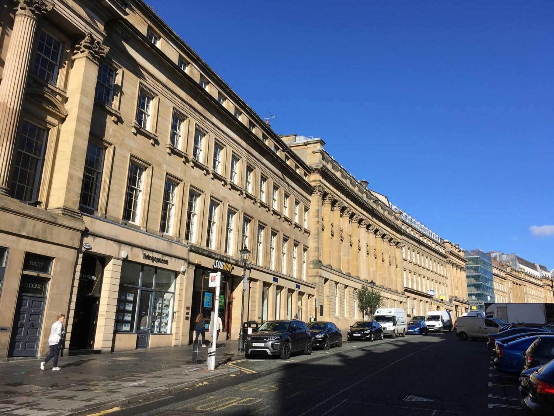
Share this with
Email
Facebook
Messenger
Twitter
Pinterest
LinkedIn
Copy this link